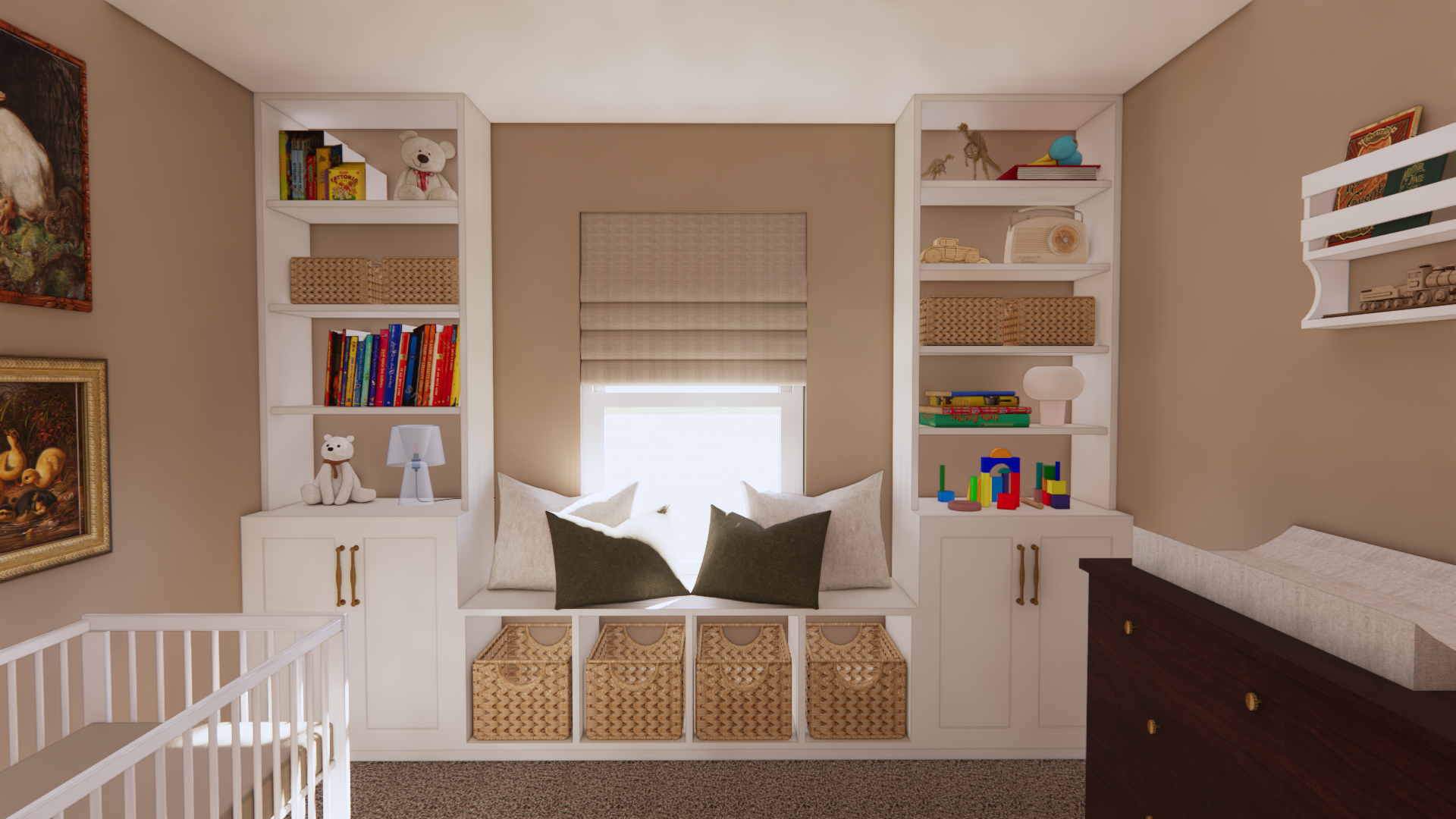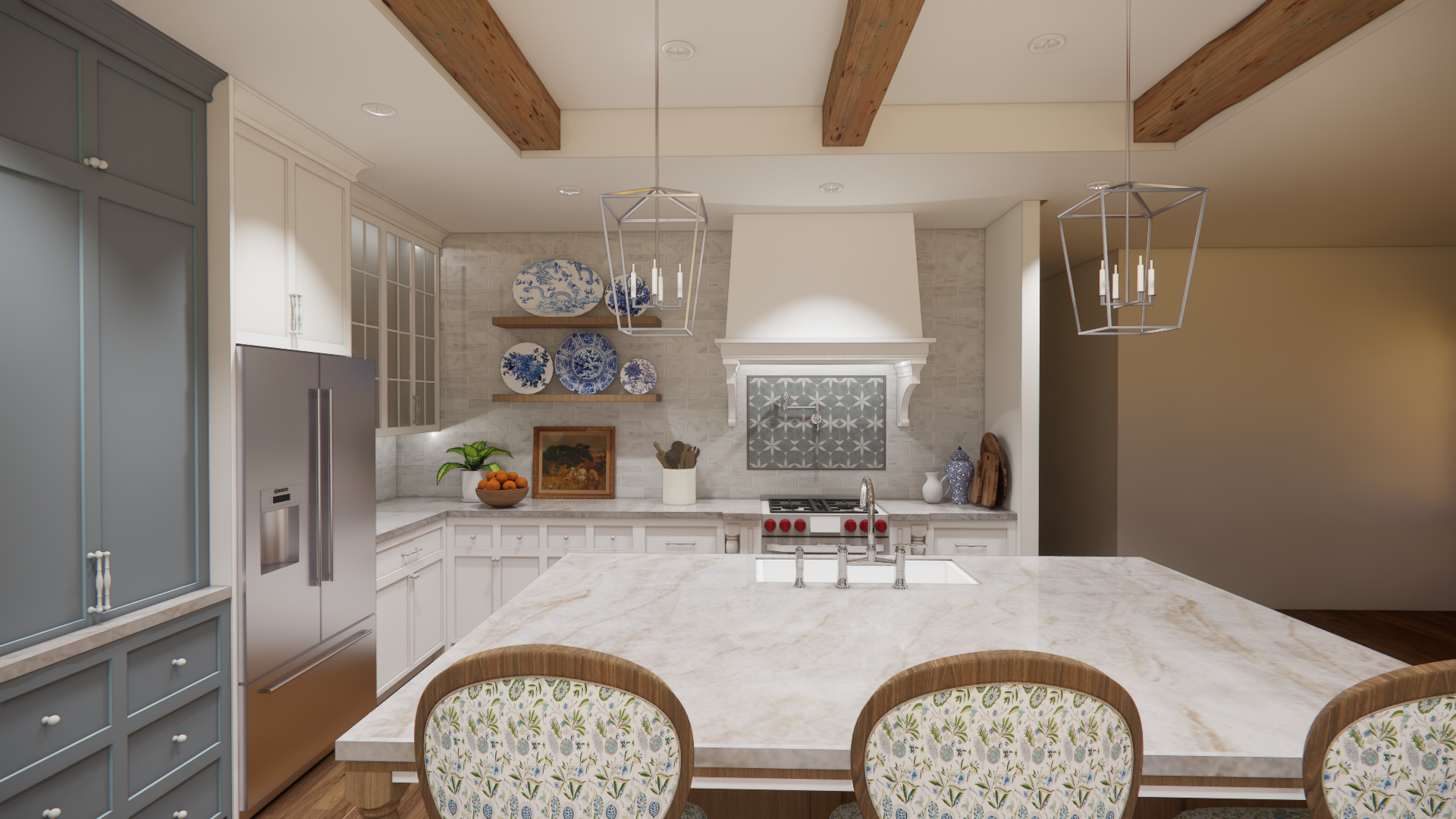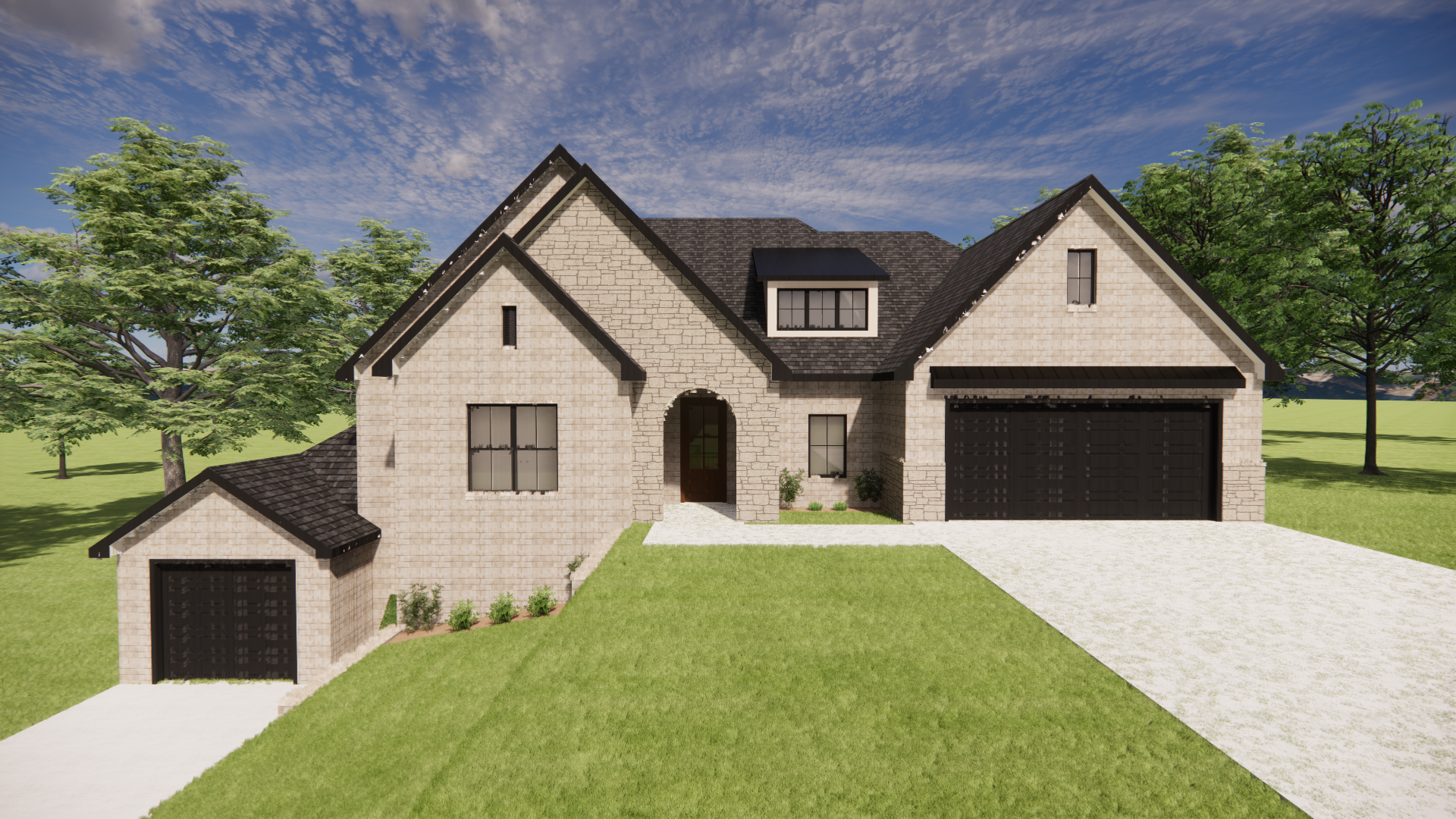Our Services
Whether you’re a homeowner doing a DIY remodel, a designer looking to outsource renderings or elevations, or a contractor needing construction documents, we’re here to help bring your visions to life. If the design services you’re looking for aren’t listed, please reach out so we can try to meet your needs.
Cabinet Drawings
Unsure about your cabinet layout or style? Allow us to assist you in designing your kitchen, bathrooms, or custom built-ins. We can partner with cabinet makers to create a distinctive design tailored to your home and style.

Kitchen Elevation with custom vent hood

Pantry Elevation

Kitchen Elevation

Study Elevation with fireplace

Makeup Vanity Elevation

Bathroom Vanity Elevation

Pantry Elevation

Bathroom Vanity Elevation

Pantry Elevation

Kitchen Elevation with custom vent hood
Interior Renderings
Needing advice on your color palette or overall layout? 3D renderings can assist you in visualizing your space. Contact us if you would like to see how any room in your home could come to life!

Pantry Rendering

Pantry Rendering

Dining Room Rendering

Kitchen Rendering

Bathroom Rendering

Bathroom Rendering

Bathroom Rendering

Shower Rendering

Kitchen Rendering

Kitchen Rendering

Kitchen Rendering

Kitchen Rendering

Bathroom Rendering

Bedroom Rendering

Office Rendering

Bathroom Rendering

Bathroom Rendering

Kitchen Rendering

Bedroom Rendering

Kitchen Rendering

Kitchen Rendering

Closet Rendering
Exterior Renderings
Choosing exterior materials can be challenging given the multitude of options out there. Utilizing a 3D visual can simplify the process, helping you clarify the aesthetic you wish to achieve.























Construction Documents
Whether you’re constructing a new home or undertaking a remodel, we can provide comprehensive construction documents for contractor use. These documents feature detailed floor plans, elevations, roof plans, and schedules for windows and doors.

Construction Document with floor plan

Construction Document with dimensions

Construction Documents with exterior elevations

Construction Documents with roof plan

ConstructionDocuments with dimensions
Space Planning
If you need assistance ensuring your furniture complements the size and scale of your room, our space planning services can help you maximize the functionality of your space.

Family Room Furniture Plan

Living/Dining Furniture Plan

Family Room Furniture Plan

Office Furniture Plan

Office Furniture Plan

Living Room Furniture Plan


Let’s work together










